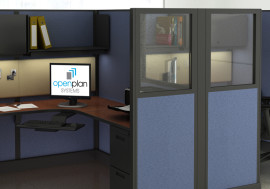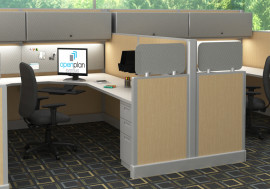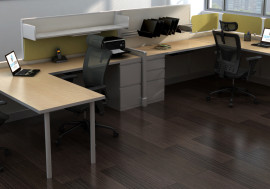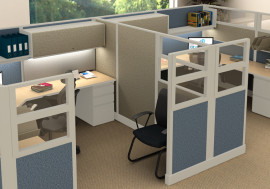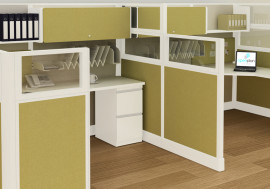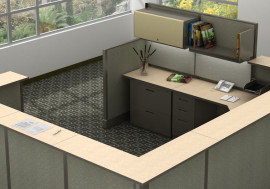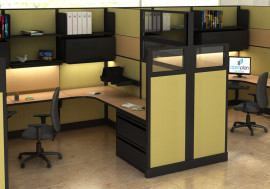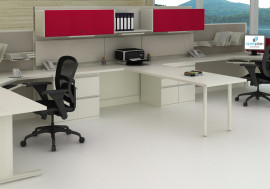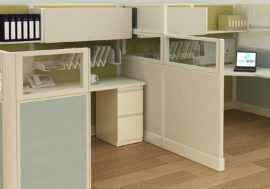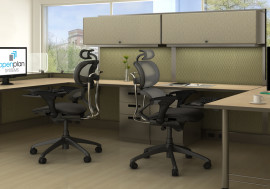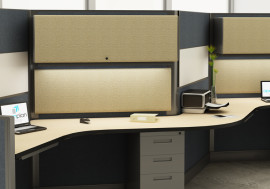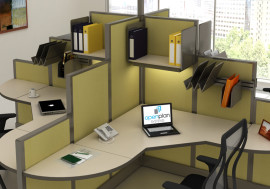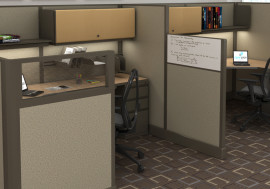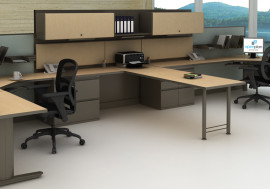Please Note: We are in the process of updating all pricing across the website and the documentation. For current pricing, please only use the 2022 Price Book in the interim. Thank you.
Our OPS2 Panel System’s timeless design easily adapts to changing work environments. From open plan concepts to smaller collaborative work stations or privacy options, designers will enjoy the flexibility and variety of the OPS2 Panel System. With monolithic, segmented or glass options, our OPS2 Panel System has just what you need for any project!
Features:
- Panel widths ranging from 12″-60″w
- Panel heights ranging from 32″-85″h with Modular Wall options up to 107″h
- Segmented Glass, Fabric and Marker Board Stacker Options
- Monolithic Fabric, Fabric Tackable and Acoustic Options
- Corrugated, honeycombed paperboard core
- Compatible with our OPS2 Tile System and Desking System
- Compatible with our Mullions for extra privacy or aesthetics
- Structural panel is UL listed and has a Class A fire rating for both flame spread and smoke development
- Powered panel has a factory installed electrical harness that distribute double-sided, 4 circuit power within a cable management raceway
